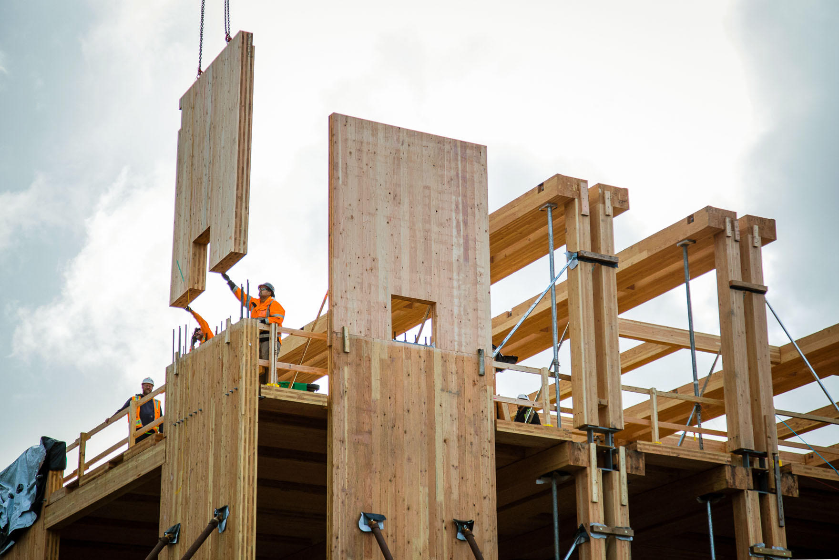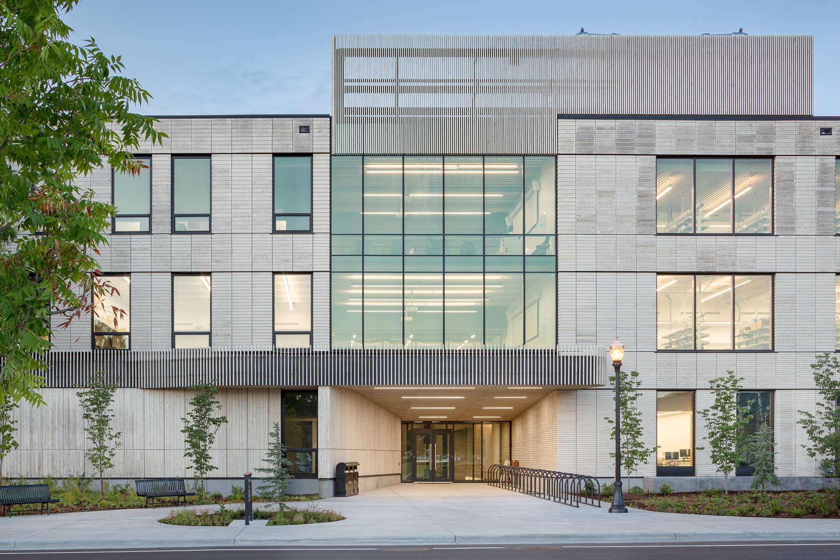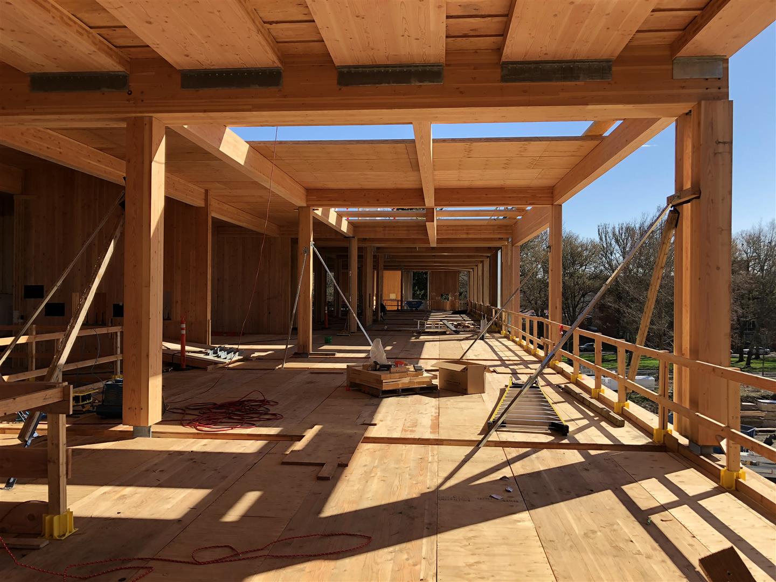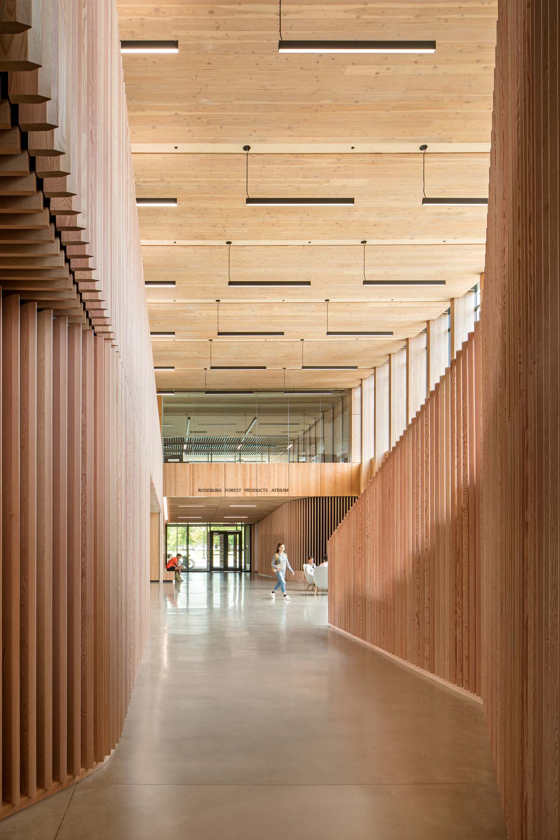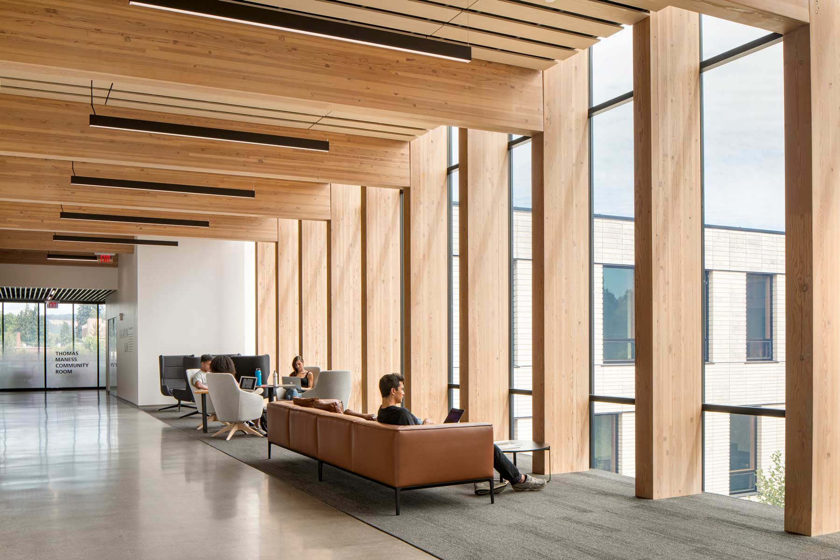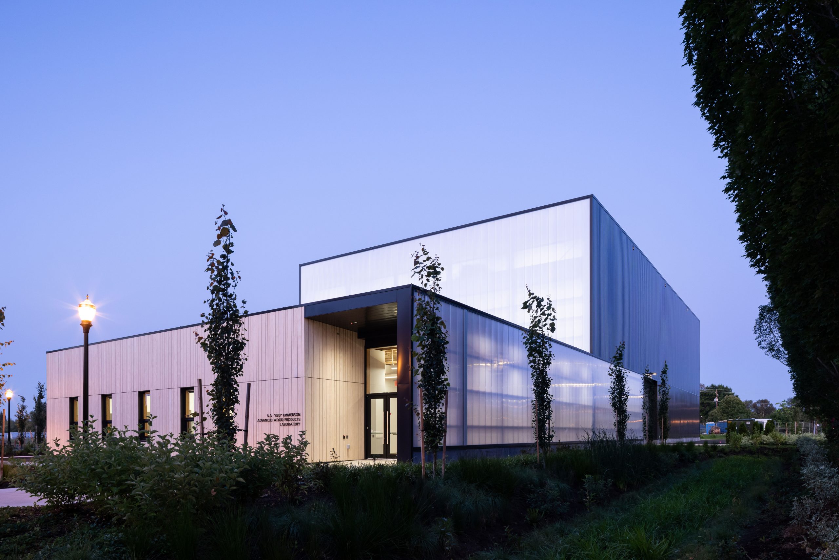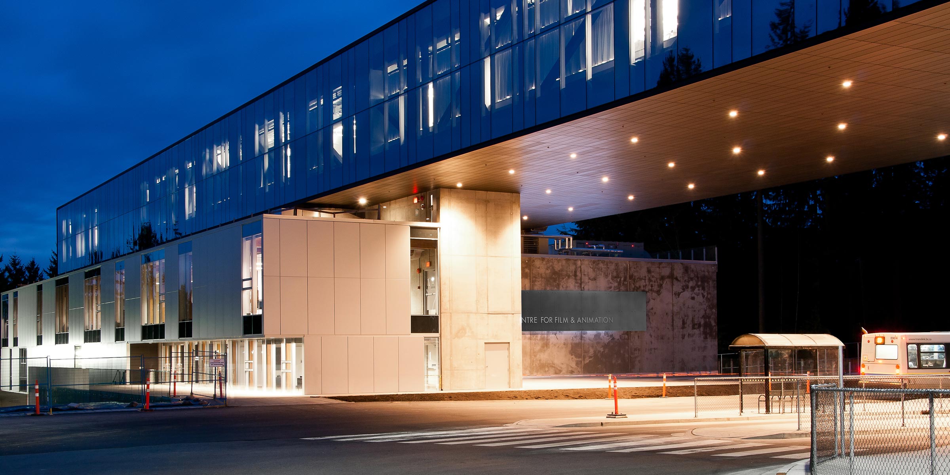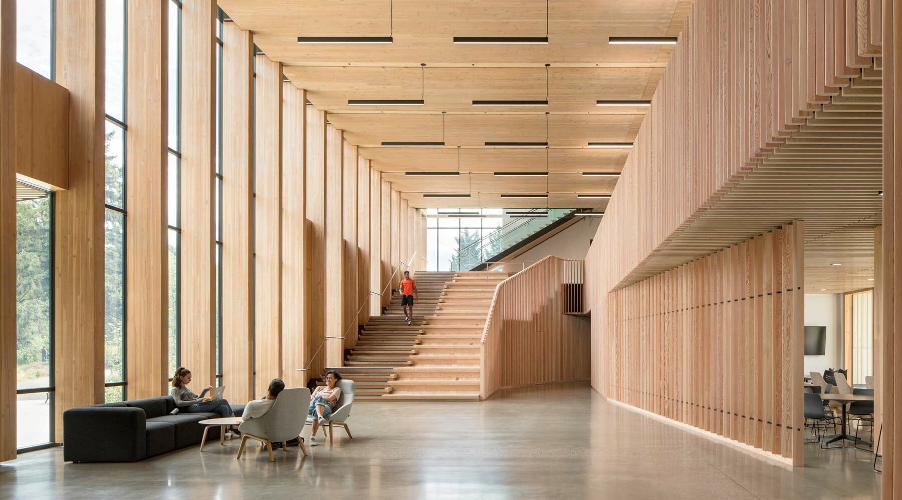
Oregon State University, School of Forestry, Peavy Hall
The 80,000 SF T-shaped Peavy Hall combines exposed CLT solid wood floor panels with a thin concrete topping supported on 40ft double glulam-concrete composite beams. Equipped with new tools to validate dynamic performance with on-site testing, the design achieved wood-concrete composite panel spans of 36ft between beams, with a structural depth of just 14”.
The use of post-tensioned CLT rocking shear walls for the lateral system is a first in North America. This innovative solution significantly reduces lateral loads while providing a highly resilient immediate-occupancy solution. Embedded unbonded tension rods within the panels allow the base of the walls to rock in a seismic event, while energy is dissipated through strategically placed dampers.
Learn more on the project case study page.
-
Location
Corvallis, OR, US
-
Completion Date
2020
-
Area
80,000 SF
-
Typology
Institutional
-
Architect
Michael Green Architecture
-
Awards
2021 IStructE Structural Awards: The Award For Zero-Carbon Ambition - Shortlisted
-
2021 WoodWorks US Design Awards: Wood in Schools Award
-
2021 Architizer A+ Award Finalist - Architecture +Wood
-
Photography Credit
Josh Partee


